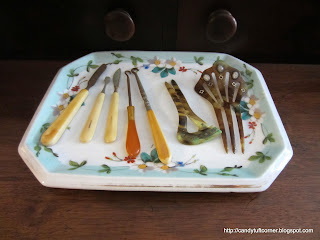Welcome to Erland Lee House! Come inside.
As we enter through the green door, we find ourselves in the kitchen, which is the original one-room log cabin, built in 1808 by John Lee, the eldest son of James and Hannah Lee, who had arrived in Saltfleet Township in 1792. (I didn't manage to get a view from the front door, as the guide was standing there, but there is a view from the other end below.). The stove is an original - I forget the brand, but it was locally-made - it provided all of the family's requirements for cooking, heat and hot water. There is a drying rack above where herbs were hung to dry, which were later used to add flavour to their meals. Any meat they had in winter would have been smoked to preserve it.
All water was carried from outside, which is hard to imagine in a cold Canadian winter. In later years, a well was dug and water accessed through a covered hole in the floor. This must have seemed luxurious when they no longer had to fetch water to the house for every household necessity. Baths were far less frequent than today and there was a strict order of bathing, starting with the man of the house, then any grown sons, right down to the baby - hence the expression 'Don't throw the baby out with the bath water!'
The family's sleeping area was a loft above, originally accessed by a ladder. The loft had very low headroom, so they would have crawled in and slept together for warmth.
The kitchen dresser is original and was made by James Lee - a fine piece of furniture for someone who was a farmer. It contained the family's treasured possessions.
This view from the far end of the kitchen shows a sewing machine by the window and a large table for sharing meals. The cabinet to the right was a later addition.
It was difficult to get a good photo of the china in the dresser, but this is of the period, but not originally belonging to the Lee family. It was donated from the estate of L M Montgomery in Prince Edward Island - famous for Anne of Green Gables.
As we move into the parlour, we also move through the generations. James Lee and his son had farmed 200 acres of subsistence farming and then established fruit orchards - or possibly a vineyard. The family's fortunes improved and John's son, Abram Lee, became a prominent Saltfleet politician, businessman and farmer in the 1860s. He made two additions to the original log cabin, extending the footprint of the original house and then adding another storey.
Six generations of Lees lived in the home from 1808 until 1971.
Erland Lee as a prosperous farmer and he owned the house from 1890 until 1926. He was involved with the community through the Farmers' Institutes and as a Saltfleet Township Clerk. He worked to advance many progressive causes in Wentworth County.
The organ in the corner was a treasured possession and source of entertainment for the family. The parlour was a place where the children were allowed in, but only on their best behaviour, so there are some games on the hearth below.
Carpet bowls was considered a suitable game for the children to play, as it was quiet. The room was carpeted, though the present carpet is not original.
Women love a man in a red coat - just think of the Mounties! I'm afraid that I don't remember the history of who wore this uniform, as there was just too much information on the tour.
As we move upstairs, we enter the bedroom of the daughters of the Lee family and see evidence of their American roots. These quilts were gifts from their family in the United States - the first showing the Capitol Building
- and the second, the American eagle.
The pillows are Victorian and hand-sewn:
'I slept and dreamt that life was beauty...
...I woke and found that life was duty.'
Out onto the landing and we see a framed mourning cross, which was made from human hair.
In the main bedroom, a bed covered with a beautiful hand-sewn quilt, which was a gift to the museum.
On the dresser, a mourning jar. The women of the family combed their hair and collected the loose hair to store in this jar. When there was a death in the family, a mourning piece was created from it.
And beside it, a tray containing button hooks, manicure tools and hair pins.
Also on the dresser is a vase containing numerous hat pins. I was interested to learn that it isn't essential to have a bun when using a hat pin, but great care must be taken to weave the pin through the hair, in order to avoid stabbing oneself!
A crib/cot in the corner would have been occupied most of the time, as women had one baby after another. A woman's place was most definitely in the home.
On into the nursery and we see some of the dolls the girls would have played with.
And outfits they would have worn.
Also an early example of a 'jolly jumper' which dates from the Victorian era.
This large day crib/cot is for visiting babies. When women came to call, they would usually have a baby with them, so the babies were lined up in there - they were swaddled so tightly that there was no chance of escape!
The only other room on this floor was the boys' bedroom, but it was so dark in there that I didn't take any photographs. This concludes my tour of the upper level. Join me again in the next post as we move to the dining room and the history of the Women's Institute.















































